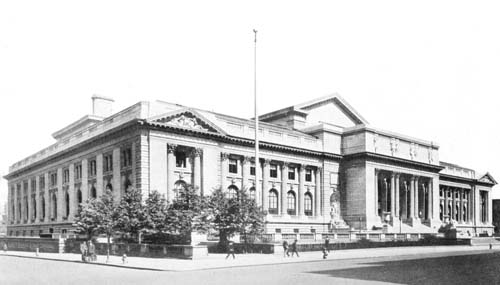Transcriber's note
Minor punctuation errors have been changed without notice. In this version on pages74-75 are diagrams of floor plans. Clicking on these images will show yoularger versions.
 CENTRAL BUILDING
CENTRAL BUILDINGTHE NEW YORK PUBLIC LIBRARY
HANDBOOK
of
THE NEW YORK PUBLIC
LIBRARY
1916
Copyright, 1916, by
The New York Public Library
CONTENTS
| The Central Building: | PAGE | |
| Exterior | 7 | |
| Sculpture | 13 | |
| The rear of the Building | 15 | |
FIRST FLOOR
| Entrances | 17 |
| Elevators | 19 |
| Exhibition Room | 19 |
| Current Periodicals Room | 19 |
| Business Offices | 21 |
| Technology Division | 21 |
| Patents Room | 22 |
| The Library for the Blind | 22 |
SECOND FLOOR
| Oriental Division | 23 |
| Jewish Division | 23 |
| Slavonic Division | 23 |
| Science Division | 25 |
| Economics Division | 25 |
| Business Offices | 25 |