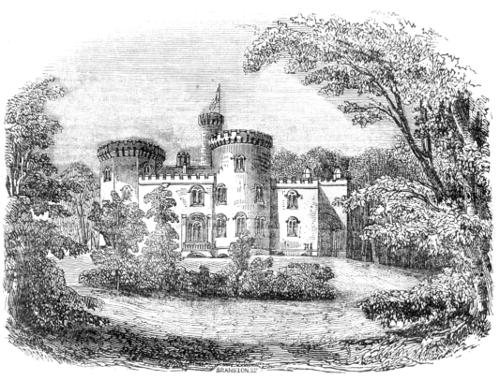THE IRISH PENNY JOURNAL.
| Number 41. | SATURDAY, APRIL 10, 1841. | Volume I. |

KILLYMOON, COUNTY OF TYRONE,
THE RESIDENCE OF LIEUTENANT-COLONEL W. STEWART
The subject which we have chosen as an embellishment toour present number, is a view of one of the most aristocraticresidences in the province of Ulster, or, as we might perhapssay, in all Ireland. It is therefore deserving of a place in ourtopographical illustrations from its own importance; but weconfess that it is not on that account only that we have thus selectedit for illustration, and that, even if its attraction had beenless, it would still have paramount claims on our notice, as theresidence, when delicate health permits, of one of the best oflandlords, and most estimable and accomplished gentlemenin his native province. Such, at least, is the impression madeon our mind from all that we have ever heard of ColonelStewart’s private character; and it is only, therefore, in harmonywith what might be expected of such a proprietor,that the enjoyment of the beauty and magnificence whichnature and art have conjointly contributed to create at Killymoonshould not be restricted to himself or friends, but befreely extended without solicitation to all ranks of the community,whom indeed he may justly and proudly class underthe same denomination.
Killymoon House, or Castle, as it is popularly called, issituated in the immediate vicinity of Cookstown, and on thenorth bank of the Ballinderry or Kildress river, a beautifulstream which winds through the demesne. It was erected forthe father of the present proprietor by the celebrated Englisharchitect Mr Nash, and cost, it is said, no less a sum than£80,000.
Like that of most architectural compositions of Mr Nash,the general effect of Killymoon is at once imposing and picturesque.Its form is that of a parallelogram; the north andeast sides, which are the principal architectural fronts, andcontain the chief apartments, being but little broken in theirsurfaces, and forming two sides of the square; while the remainingsides, which contain the offices, are of an irregularground-plan, and are much hidden by trees. The east, orprincipal front, which is that represented in our wood-cut, hasa large circular tower nearly at its centre, and is terminatedat its northern angle by an octagon tower of inferior height,but otherwise equal dimensions; and the north front, extendingfrom the octagon tower above mentioned, has a squaretower at its west extremity, with which is connected, in a nearlycontinuous line, a structure in the style of a Gothic chapel,having stained glass windows, and buttresses intervening, anda belfry at its western termination: this portion of the building,however, is used as a library, and is the only part remainingof the original mansion which existed on the estatewhen the ancestor of Colonel Stewart purchased it from the Earlof Tyrone, and which was subsequently destroyed by an accidentalfire. The north or entrance front is adorned with aporch leading into a small vestibule, and thence into the hall,[Pg 322]which is of great size, and is terminated by a stone staircasehaving two return flights leading to a corridor which communicateswith the bed-chambers. This hall also communicatesby doors with the several portions of the building below, thoseon the west side leading t